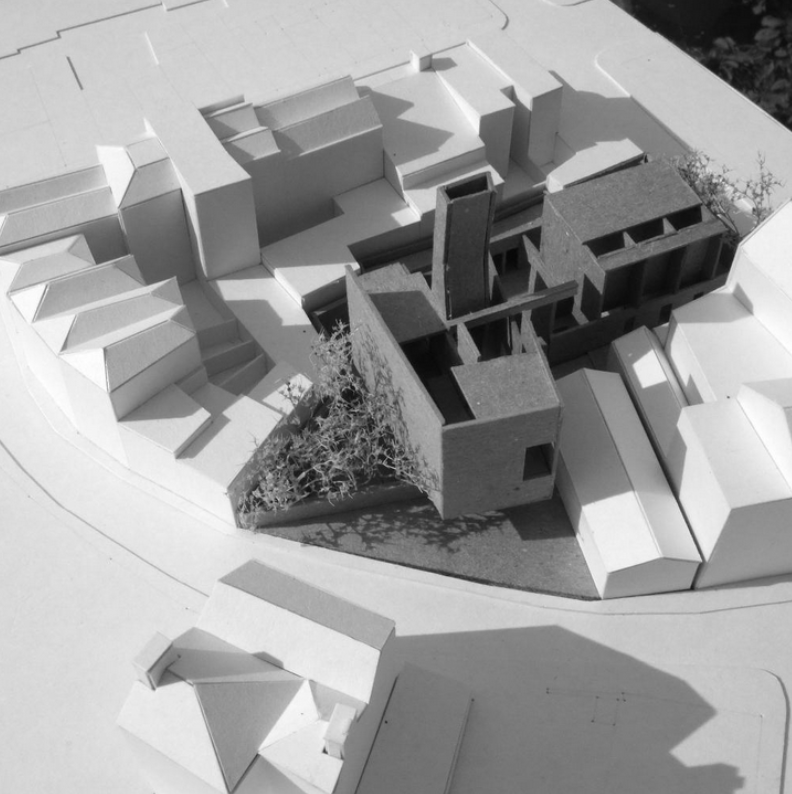(Re)Making _city by Paul Durcan
Part 2 Project 2009, University College Dublin Dublin Ireland
"Remaking a piece of found ground in Dublin City through subtraction. To excavate and take advantage of existing site conditions and pieces of the city’s history which have been left behind in the wake of new developments. The idea that a building is not a static object but that it has a life of its own and that this could be conveyed through its form, skin or use. "
The programme is a bronze foundry consisting of a large courtyard and a series of different scale workshops. This poche space contained at the centre of the block acts as a workyard for the foundry and also provides breathing space for the programme and the city."
"This Thesis project was generated from a passionate interest in the evolution of Dublin City. His work method involved an almost forensic investigation of a disused site bounded by two city streets. He examined this ‘lost place’ in great detail through historical analysis and through a range of drawn media in order to understand its context and significance.
... he wished to show how a piece of unused ground – previously intended for a private gated development – might be repossessed for the community .
His process of ‘remaking’ involved the creation of a public place, route and garden supported by a building of artistic craft and employment – a bronze casting foundry. In his urban (re)searches he discovered such a building and through observation and conversation developed his understanding of the process, the craftsmen and the artists. From this the design brief evolved for a building which would have all the spatial and environmental qualities to support such an endeavour."
"In his design method he worked not only through crafted drawings but also through abstract and figurative models at a range of scales. These models were the most carefully made of any I have ever seen. They captured the essence of Pauls design intentions not only conveying the sense of the light and space of the whole but also the materiality and tactility of the part. It was possible to imagine the (re) inhabitation of this abandoned urban site and to delight in the sensation."




































